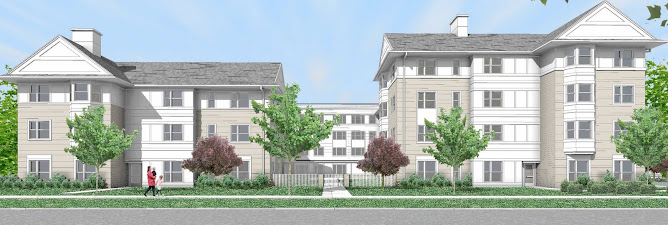Friday, June 3, 2011
Shillman House Chronicles #40
The greening of Shillman House is happening! We are now in the final stages of preparing the site for our arriving residents. The landscaping in the south courtyard and around the building is just lovely and wonderfully inviting.
The furniture is in! Here is the living room at the building's entry. The colors are vibrant but soothing. Look beyond this space and you can see the bistro. It is already set up and ready to be enjoyed. These spaces, like the entire building, are designed to be comfortable and welcoming. We are set for our June 1 opening!
Monday, May 16, 2011
Shillman House Chronicles #39
Here's a glimpse of the soon-to-be-completed Shillman House Salon. The women who live at Shillman will not have to go far to have their hair cut and styled -- and the men will also enjoy the ease of having a hair cut without leaving the building. The space is simply gorgeous. This is just one of the many on-site amenities that will be available to all who live here.
The south courtyard, which can be accessed directly from the dining room, will soon be a central gathering space. The landscaping is now in process. It will soon be furnished with lovely garden furniture It's easy to imagine the space filled with residents getting to know one another and enjoying beautiful weather (the sun is bound to appear soon!!)
Tuesday, April 26, 2011
Shillman House Chronicles #38
As spring in New England emerges, the outside site work is a focus once again.Workers are busy with preparations to pour the sidewalks near the Shillman House entry. The exterior of the building is almost complete!
Welcome to the soon-to-be-completed art studio. This space is so inviting. The natural light is wonderful and the room is a good size. No doubt, this will be a popular spot for those with long-term artistic skills as well as though who will be picking up a brush for the first time!
Welcome to the soon-to-be-completed art studio. This space is so inviting. The natural light is wonderful and the room is a good size. No doubt, this will be a popular spot for those with long-term artistic skills as well as though who will be picking up a brush for the first time!
Tuesday, April 5, 2011
Shillman House Chronicles #37
In the basement of Shillman House, workmen are busy putting in the controls and monitoring systems associated with the Shillman geothermal wells. Ten on-site geothermal wells will be used with energy efficient ground-source heat pumps to provide efficient and cost-effective heating and cooling for the building. Installation of the wiring, sensors and probes is underway.
The Shillman House Bistro is now functioning as a work space for finish millwork. But, soon it will be a destination meeting place for our future residents to relax, enjoy breakfast, share a laugh over a cup of coffee and just hang out.
Thursday, March 24, 2011
Shillman House Chronicles #36
Construction of the Shillman House interior is moving into the final stretches. The carpets are being installed and the lighting is in. There are so many beautiful details. Here's a view from the elevator lobby, looking toward the reception desk and the building's main entry. The space is bright and spacious. Soon the place will be bustling with residents and activity.
The Shillman kitchen equipment has arrived! Imagine the wonderful meals that will be lovingly prepared for our residents each day from this professional and modern kitchen. David Seltzer, JCHE's Director of Dining Services, says "The kitchen looks incredible. I cannot wait to get in there and start cooking!"
Friday, March 11, 2011
Shillman House Chronicles #35
This is a shot of the Media Center. It will have built-in computer stations with shelving for supplies. The adjacent wall (not shown) is all windows, so the lighting is inviting. It's easy to envision that someday soon, there will be residents taking a class here or searching the Web.
Here is a view from the common area corridor into the future convenience store. Glass is being installed on the door and windows. This will be a very handy spot when residents are seeking a sandwich, an apple and other grocery items.
Thursday, March 3, 2011
Shillman House Chronicles #34
Thanks to Millie Tubman and Circle Furniture, we have furnished a model apartment. The space (which we all thought was lovely bare!) really shines when decorated. According to Millie, "When thinking of furnishings for the model apartments, I wanted to use furniture pieces that would allow possibilities and options for individual and personal choices. I tried to create beautiful and cheerful spaces that were comfortable as well as functional. It was important to make the apartments feel homey and inviting for everyday living. I wanted to show how color and nice furniture could create a wonderful home even in a small space."
Subscribe to:
Comments (Atom)














