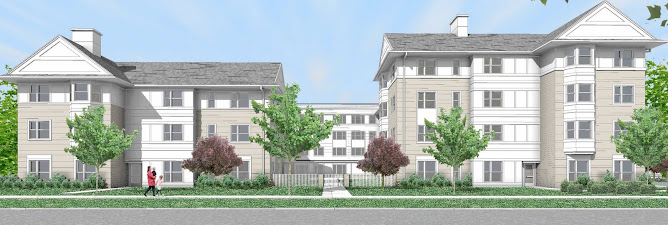Shillman House is really taking shape!
- WOW! The very first window is being installed. It's for a staff office in the northeast wing.
- The concrete trucks are here to create the last slab placement, completing the major portion of concrete in the buildings! The roof is nearly complete on the northeast wing, while the third floor walls are going up in the northwest wing.


