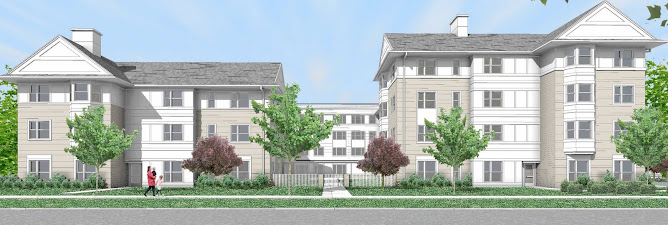Friday, July 30, 2010
Shillman House Chronicles: Entry #19
JCHE's senior staff stopped by the site to view the progress of the construction. The northeast portion of the building, to their right, is nearly weather-tight, with most of the siding in place. The southeast portion, to their left, is also moving along quickly.
Here is the view of the side of the building that faces westward. The northwest wing is wrapped in its vapor barrier, and the flashing and windows are now in place.
Here is the view of the side of the building that faces westward. The northwest wing is wrapped in its vapor barrier, and the flashing and windows are now in place.
Friday, July 23, 2010
Shillman House Chronicles: Entry #18
There is a lot of activity this week in the area of the building that faces the southern courtyard and Edmands Road. The wall panels on the three-story southwest wing are now complete. The roof is taking shape, as the windows and flashing are going in. The building's four-story H bar, which connects the west and east halves, is several steps ahead!
Here's the construction from a new perspective! The exterior walls on the building's southeast wing are nearly complete. This photo shows a workman carefully checking the roof eaves with a level to make that they are just right.
Here's the construction from a new perspective! The exterior walls on the building's southeast wing are nearly complete. This photo shows a workman carefully checking the roof eaves with a level to make that they are just right.
Friday, July 9, 2010
Shillman House Chronicles: Entry #17
The northeast wing of Shillman House is looking good! The vapor barrier is going up, followed by the building's siding. You can start to see the lovely detail of the building take shape.
Looking towards the north courtyard, the activity is humming. The northeast wing has been wrapped in the vapor barrier and the shingles are being placed on the roof. Along the H bar of the building, which is the connector between the wings, the flashing and windows are being installed. The northwest wing is also in motion. The fourth floor walls are now up and the roof trusses are being installed.
Labels:
flashing,
H bar,
roof trusses,
shingles,
vapor barriers
Thursday, July 1, 2010
Shillman House Chronicles: Entry #16
- The northeast wing windows are now in and the shingles are being installed on the roof. Soon this entire wing will be weather tight! On the southeast wing, the second floor walls are going up. The large window openings that you can see in the top photo are for the first floor common area rooms.
- Here's a look at some of the Shillman House southeast wing common areas from the inside! The interior walls are not yet installed, but you can almost envision that someday soon this will be the building's entry area, bistro, convenience store, computer center and library. Imagine the wonderful morning light that will shine through these east-facing windows!
Subscribe to:
Posts (Atom)


