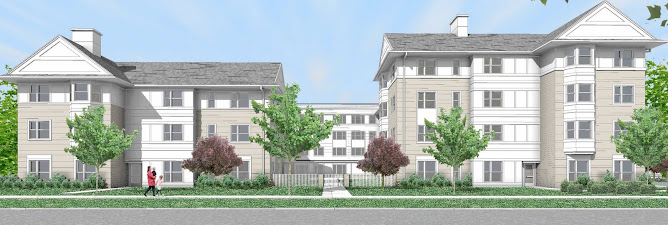- The masonry staging is set up around the growing elevator shaft. Its fire-rated block walls will go from the basement to the roof level.
- Shillman's structural skeleton is in! Steel supports over the basement area form the first floor deck. Steel columns and beams connect to the concrete footings and walls to secure the structure that will support the floors above. The sleeves, or holes, installed in the foundation wall to the left will have 5" pipes coming through them to connect the geothermal wells to the heating and cooling system for the building.
Wednesday, April 21, 2010
Shillman House Chronicles: Entry #10
Friday, April 9, 2010
Shillman House Chronicles: Entry #9
- More framework! The connector between the northeast and the northwest sections of the building is just starting to take shape!
- This section of the northwest foundation has been waterproofed with more pink insulation and a black mirror drain. The excavator is now back-filling the area.
Friday, April 2, 2010
Shillman House Chronicles: Entry #8
Workers have begun the installation of waterproofing and rigid insulation to the exterior of the foundation walls of the northeast wing. Shillman House is looking pretty in pink!!
Meanwhile, in the northwest wing, formwork and rebars (reinforced bars) for the basement concrete walls are being installed. There has been so much progress this week!
Subscribe to:
Posts (Atom)


