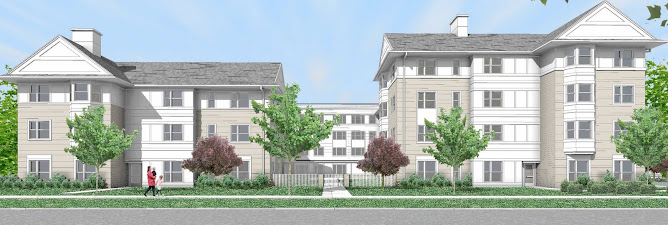- The masonry staging is set up around the growing elevator shaft. Its fire-rated block walls will go from the basement to the roof level.
- Shillman's structural skeleton is in! Steel supports over the basement area form the first floor deck. Steel columns and beams connect to the concrete footings and walls to secure the structure that will support the floors above. The sleeves, or holes, installed in the foundation wall to the left will have 5" pipes coming through them to connect the geothermal wells to the heating and cooling system for the building.
skip to main |
skip to sidebar

JCHE Thanks The Weinberg Foundation For Their Support
KEEP CURRENT WITH JCHE ON FACEBOOK
Good Times At JCHE
www.flickr.com
This is a Flickr badge showing public photos and videos from onlinejche. Make your own badge here.
About Us

- Jewish Community Housing for the Elderly
- Jewish Community Housing for the Elderly is a non-profit, non-sectarian organization. Since 1965, JCHE has been building and managing affordable independent housing in the Greater Boston area for seniors of all backgrounds. We are nationally recognized for the high quality of our communities and for the excellence of our tenant services. Currently, JCHE has 1,300 residents. Our five buildings are located in Brighton and Newton. A sixth building -- Morton and Etta Shillman House on the Harry and Jeanette Weinberg Campus -- opened June 1, 2011 in Framingham, MA. Learn more at www.jche.org.
About the Morton and Etta Shillman House on the Harry and Jeanette Weinberg Campus
JCHE is building the Morton and Etta Shillman House on the Harry and Jeanette Weinberg Campus in Framingham for seniors of all backgrounds. Located at 49 Edmands Road in the Nobscot Village area of Framingham. Shillman House is a senior independent living community with 150 one- and two-bedroom apartments. All tenants will have access to a broad range of programs and services that facilitate healthy aging. Shillman House is designed with many 'green' elements in accordance with the Enterprise Green Community Standards.
Ninety (90) apartments are reserved for households with maximum income of up to $38,580 for one person and $44,100 for two. For more information about these apartments, please contact Michael Sheynberg at 617-912-8421, msheynberg@jche.org or visit www.jche.org.
Sixty (60) of the apartments are available at market rents. JCHE is currently accepting a $750 refundable deposit to hold an apartment. To learn more about the priority reservation process or living at Shillman House, please contact Mara Klein Collins, Marketing Manager, 508-788-0849, mkleincollins@jche.org or visit www.shillmanhouse.org.



