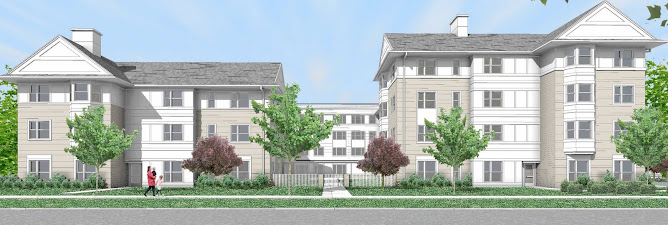Friday, December 17, 2010
Shillman House Chronicles: Entry #30
There is more to developing a site than just putting up a building. Surface water management for the Shillman site includes an infiltration system designed to capture and infiltrate storm-water, keeping water on site and protecting neighboring properties and Hop Brook. In this photo, you can see conservation land to the left and the Shillman House parking lot and building to the right.
There is so much progress inside Shillman House. The shell of the two Shillman elevators is now completed, including the mechanical and electrical systems. The elevator doors have been installed. Interior finishes will be completed at the end of the construction process. The elevator won't become operational until the building's life safety systems and egresses are complete. With these two elevators, Shillman House will be universally accessible.
Tuesday, December 7, 2010
Shillman House Chronicles #29
The construction of Shillman House is proceeding quickly these days, both inside and out. Construction is now 75% complete! The view from the back of Shillman House shows that all of the detail on the exterior of the building is now finished. The base course for the parking lot paving has been set. The sidewalks and curbing are going in.
The real activity at Shillman House is now taking place inside the building. The common rooms are beautiful with large windows that provide great natural light. What you see here is the future mailroom, a space that residents will frequent often. The drywall support system for the ceiling is in process. The wiring for the electrical, communication and fire alarm systems is still exposed, but will soon be covered once the ceiling is complete.
Subscribe to:
Comments (Atom)






