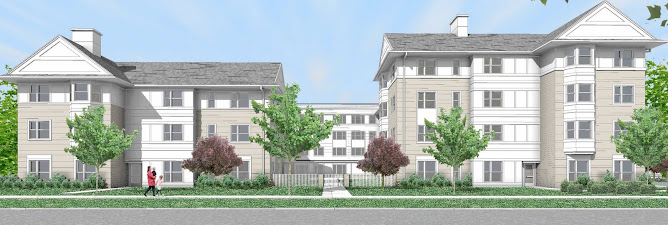Thursday, March 24, 2011
Shillman House Chronicles #36
Construction of the Shillman House interior is moving into the final stretches. The carpets are being installed and the lighting is in. There are so many beautiful details. Here's a view from the elevator lobby, looking toward the reception desk and the building's main entry. The space is bright and spacious. Soon the place will be bustling with residents and activity.
The Shillman kitchen equipment has arrived! Imagine the wonderful meals that will be lovingly prepared for our residents each day from this professional and modern kitchen. David Seltzer, JCHE's Director of Dining Services, says "The kitchen looks incredible. I cannot wait to get in there and start cooking!"
Friday, March 11, 2011
Shillman House Chronicles #35
This is a shot of the Media Center. It will have built-in computer stations with shelving for supplies. The adjacent wall (not shown) is all windows, so the lighting is inviting. It's easy to envision that someday soon, there will be residents taking a class here or searching the Web.
Here is a view from the common area corridor into the future convenience store. Glass is being installed on the door and windows. This will be a very handy spot when residents are seeking a sandwich, an apple and other grocery items.
Thursday, March 3, 2011
Shillman House Chronicles #34
Thanks to Millie Tubman and Circle Furniture, we have furnished a model apartment. The space (which we all thought was lovely bare!) really shines when decorated. According to Millie, "When thinking of furnishings for the model apartments, I wanted to use furniture pieces that would allow possibilities and options for individual and personal choices. I tried to create beautiful and cheerful spaces that were comfortable as well as functional. It was important to make the apartments feel homey and inviting for everyday living. I wanted to show how color and nice furniture could create a wonderful home even in a small space."
Subscribe to:
Comments (Atom)







